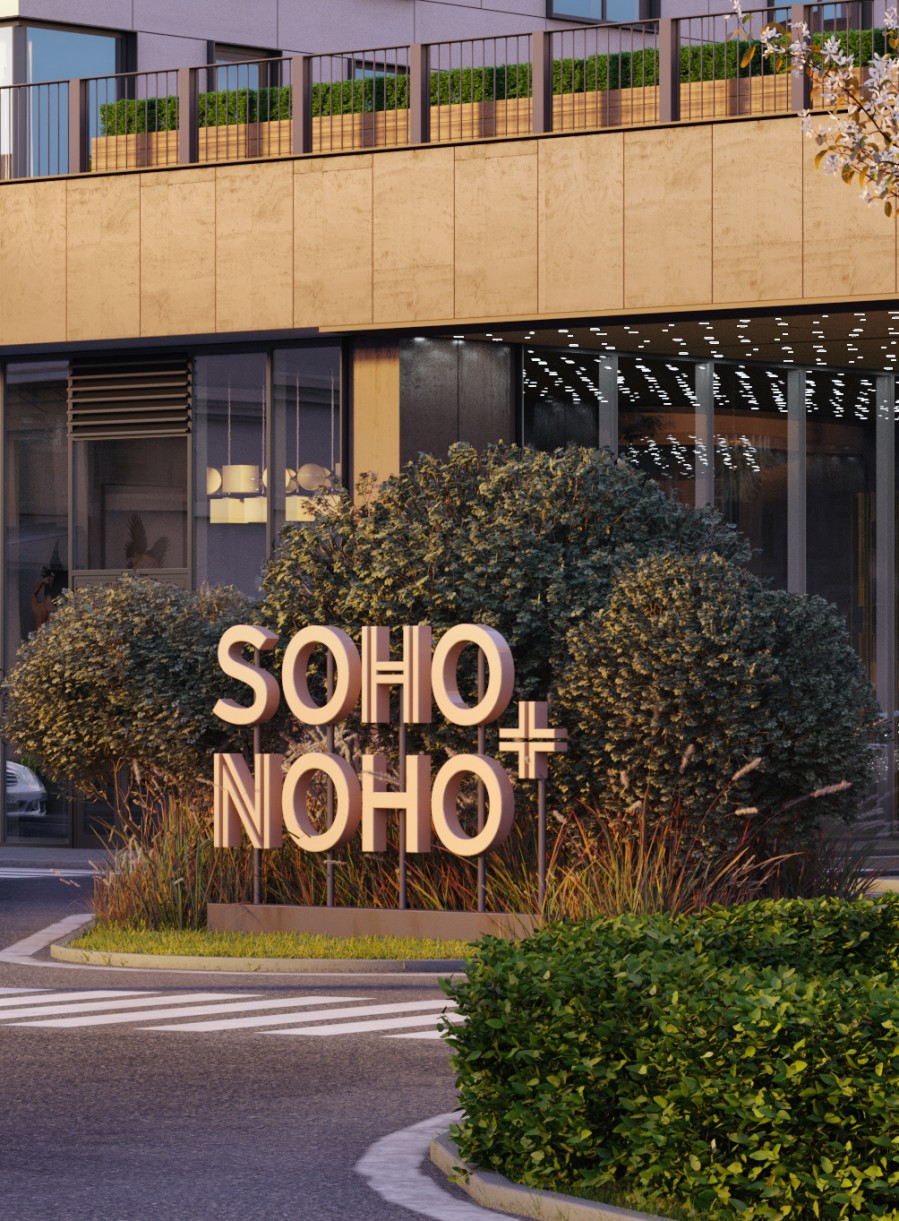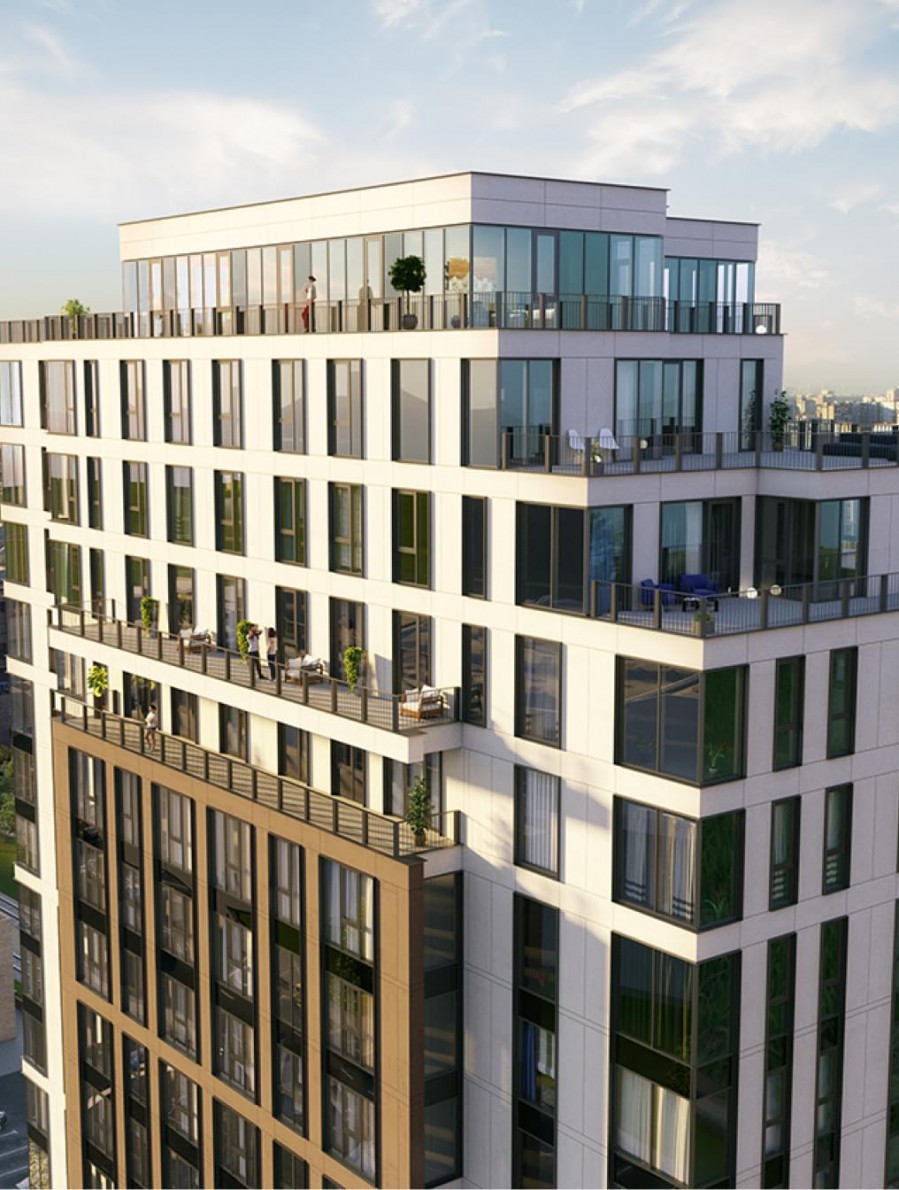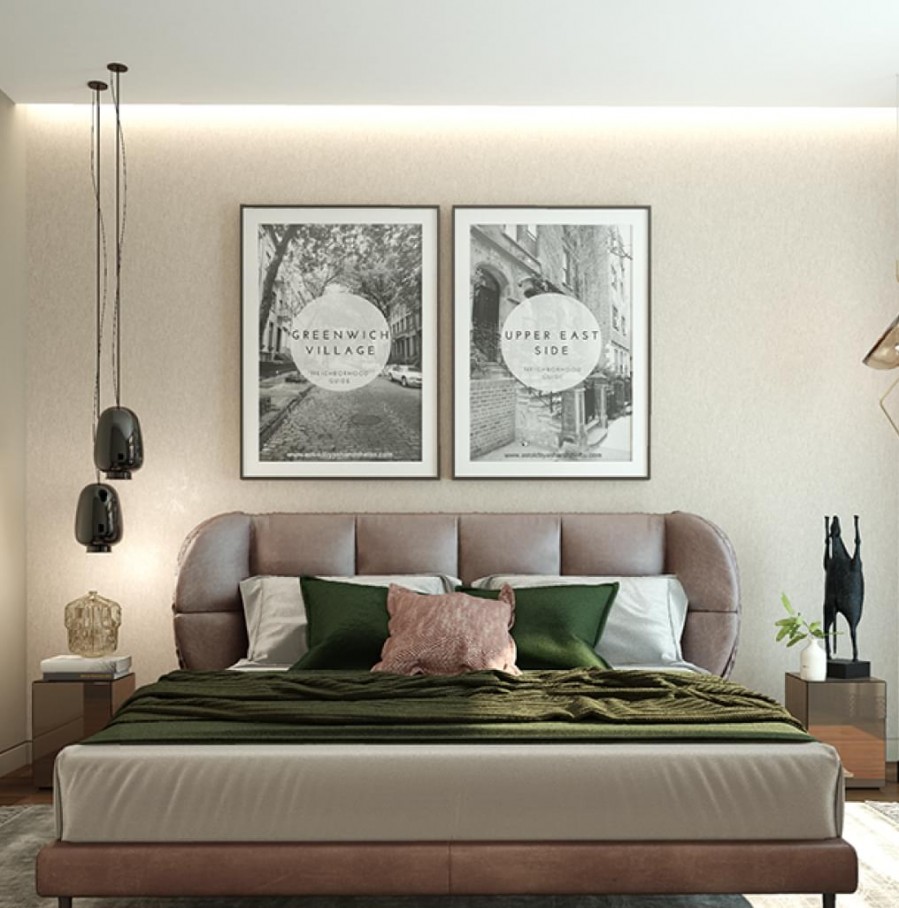
Home that creates opportunities.
Soho+Noho Apartments are located in Moscow's Begovoy District, 5 kilometers from the Kremlin and within walking distance of the Belorussky Train Station Square. The project is grounded in a combination of high-tech infrastructure necessary for a modern city dweller, with elegant interiors of the highest premium design standards. For the Russian capital's business-class real estate market, Soho+Noho is a unique project that opens up higher-level opportunities through club services and an emphasis on creating a privileged community of residents.
Numbers
Building height
20 floors
Ceiling height
3,2 m
Apartments
354
Living space
37 000 sq.m
The special status of the project is proven by numerous awards and nominations in the field of residential urban real estate - such as "Premiere of the Year" and "Project of the Year" according to Urban Awards, RREF and Move Realty Awards. And the location of the project close to White Square, one of the best business centers of premium class in Moscow make real estate in SOHO+NOHO a truly unique and solid investment. SOHO+NOHO has 354 business class apartments, each with a carefully planned layout and designer finishes in two styles: Silver and Bronze. The name of the project comes from the legendary SOHO and NOHO districts in New York, famous redeveloped industrial territories. The project received special attention and high appraisal from real estate experts. So, in January 2020, the analytical center Real Estate Profi recognized SOHO+NOHO as one of the ten most interesting complexes in Moscow from an investment point of view. An important role in this was played by the innovative PlanRadar technology - a digital platform for solving construction problems and working with documentation, first used in Russia on this project.
An important component of the project is its unique Concierge service, high ceilings (more than 3 meters) and panoramic terraces that simultaneously provide excellent insolation of every room. The complex's main feature, however, is more than 1,000 m2 of unique club infrastructure, including a business lounge, space for parties and events, fitness center, spa and a children's playroom. Such unique services for residents are focused on creating an active and privileged community, that will receive new opportunities for life and development. The facades of the buildings are finished with ceramic granite slabs in gray, woody and beige-brown shades, in harmony with the colors of neighboring houses. The size of the living space allows you to choose apartments based on individual desires and requests - from studios (25 m²) to penthouses with individual access (244 m²). The project will be put into operation in the 4th quarter of 2020.
Next section:

