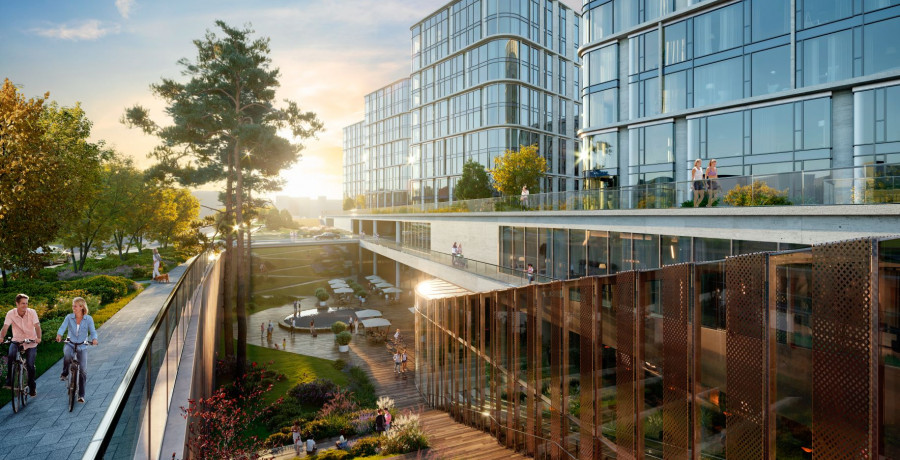6 June 2023
Facades of interior quality: a new level of development in Victory Park Residences
What is the advantage elite and premium segments?
The visual component, integrating new houses into a single architectural system of the city, has an aesthetic function, reflecting the author's idea and the concept of the project. The developer of the Victory Park Residences - ANT Development, a company with 30 years of international experience in the construction of landmark projects around the world, can afford a more thoughtful and diverse plasticity of houses, pay attention to details. For example, the facades of Victory Park Residences are completely different both in concept and in construction technology, but together they form a single dynamic architectural ensemble. The main theme of the facades of the project is transformation, expressed in the flow of rhythms of dense and transparent surfaces with the thinning of architectural elements in the direction of movement from urban development to the park area. On the inside of the facades, copper imitating intimacy prevails, from the side of Mosfilmovskaya Street - natural stone, which forms a more austere look, and panoramic glazing "looks" at Pobeda Park, weaving the houses into the natural environment of the project.
COPPER
It is copper that makes the second line of Victory Park Residences unique, its unique texture contrasting with the calmer shades of stone and glass. At Victory Park Residences, many of the copper structural connections are implemented for the first time. The existing ready-made solutions were not suitable for us, since our complex has an individual facade formation system and, depending on the floor, pylons, balconies and bay windows alternate. The installation of copper panels is quite complicated. Therefore, it requires careful control from both builders and architects. We completed is one of the most difficult copper facades in Russia. And despite such a large number of elements, we managed to achieve the interior quality of the facades with minimal gaps and indents between the details. The seams are hidden as much as possible, the joints are not visible, the junctions are sealed, which allows the houses not only to look aesthetically pleasing, but also to technically solve the issues of hydro, heat and sound insulation at the highest level. It was possible to achieve the dynamics of the facades not only thanks to the architectural accents on the facades, but also due to the noble "maturing" of materials. Copper, from this point of view, is the most "live". When we received the material from production, it looked more like brass in shade, the metal had already darkened under the influence of the environment, but even now this is not its final color, over time it will gain a critical tone, and the color will become denser and “velvet”.
STONE
We used natural dolomite for the facades of Victory Park Residences. It is elegant yet very durable. Stone processing is done by hand. The textured pattern on the part of the stone, the geometry of the ornament, as well as the method of joining the parts, were specially developed by the architects of the project together with the manufacturers of the material. The stone doesn’t weigh down the project, it looks light and tactilely attractive. The smooth parts of the stone surfaces of the facades, on the contrary, create the effect of noble antiquity, which is harmoniously combined with copper details. All technical gratings and closing engineering systems of the houses are integrated into the façade to preserve the aesthetics of the project as much as possible.
GLASS
A non-standard approach, new ideas and technologies were applied by ANT Development to the glazing of houses. The architecture of the first line of Victory Park Residences includes curved glass and white gradient stained glass, designed specifically for our project, perfectly emphasizing the idea of movement and dynamics of the architecture of houses. Despite the apparent simplicity of the gradient, it carries the idea of conciseness and aesthetics. Moreover, the stained-glass construction is very elegant because is integrated into the plasticity of the facade. Such a solution more difficult to implement and, accordingly, financially costlier. We apply the individual type of construction of the French balconies and the glass profile were developed by the architects of the project together with the German company Schüco specifically for Victory Park Residences, taking into account the provision of all thermal performance and safety requirements. Frameless glazing of balconies does not visually make the facade heavier, while not depriving us of important functionality. In Victory Park Residences, the concept was carefully thought out, the smallest elements were worked out, their ideal connection was calculated. As a result, the project has reached a higher level of quality both in terms of functionality and in terms of visual beauty and aesthetics.
Implementation of the project in such a landmark location for Moscow is impossible without respect and careful attitude to the architectural and cultural landscape of the city, so we tried to weave our project as much as possible into the style of the Dorogomilovo.
Source: blogs.forbes.ru
